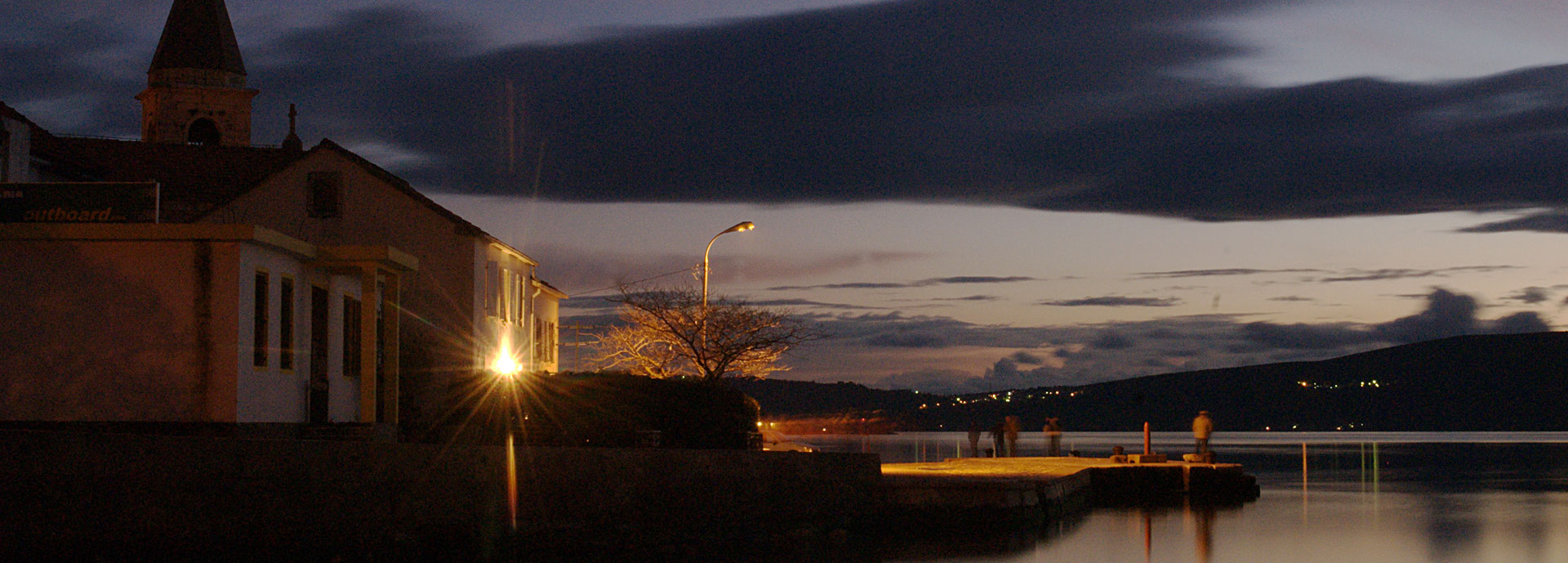


ST. VINCENT’S CHURCH, ŠKALJARI
2020
The Church of St. Vincent in Škaljari is a representative, 19th-century ecclesiastical building, commissioned by Trifun Ziffra and a listed cultural property. The church was part of the Ziffra family’s residential complex, including the now-dilapidated summer house, as well as a long, canopied alley that formerly connected the house, church and gardens with the seashore. The only structure preserved in the complex is the church itself, currently in deteriorated state.
The main façade of the church was constructed in regular courses of Korčula limestone and decorated with Gothic windows, a stone rose window and an entrance portal with a lavish bas-relief. In addition to these openings that are assumed to originate from an earlier sacred building, the main façade’s significance also lies in the presence of a spolium in the shape of a symbol associated with the Flagellant brotherhood of St. Cross.
The church interior is divided into three vaulted bays by sets of pilasters and arches. The remains of a tomb in front of the altar area, original paving of Đurići limestone arranged in a diagonal chess field, the remains of a choir gallery and of an altar with a stone partition fence are also noteworthy. A lavish marble altar with four angel sculptures used to represent the most significant interior element, formerly brought from the Church of Our Lady of Angel in the Old Town of Kotor, once the church was no longer in use. Today the altar is kept in the Church of St. Nicholas in Perast.
Despite substantial damage that arose during the 1979 earthquake, the main body of the building has been preserved, but remains statically endangered. During 2019 and 2020, PROJEKTOR carried out archival and architectural research on the church and the residential complex of the Ziffra family, on the basis of which a conservation project has been executed for the reconstruction of the building. The proposed interventions have been separated into two phases, with the first phase putting forward an immediate intervention aiming at preventing further degradation and collapse of the church, and the second phase featuring the complete reconstruction and restoration of lost building elements.
The proposed conservation measures concern reinforcement of foundations, reconstruction of arches and vaults, restoration of stone and plastered surfaces, reconstruction of the choir gallery and the altar, as well as the landscaping of the entrance plateau and the church environs.
















